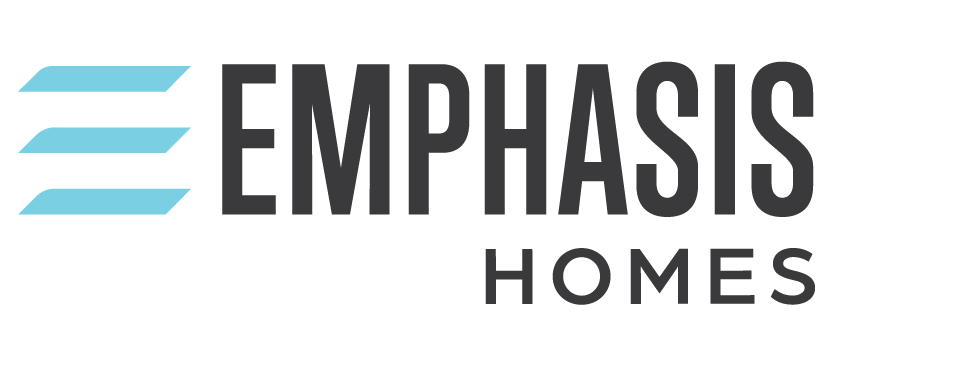Our Design Process
Our unique design and build process guarantees you a home that you will love – and comes in on budget.
Our design process was developed initially by identifying some of the key issues that customers face when designing and building their own home. Designing the home of your dreams is an exciting journey, however, if you can’t achieve everything you want within your budget, you risk either abandoning the project or having to over-extend your finances.
Our design process ensures that you work with our in-house architect alongside your builder, contributing their extensive knowledge from the outset, which eliminates the risk of designing a home that won’t fit your budget.
To make it easy for you, we have broken the design phase into two stages outlined below.
Note:
- If you you already have your land, we can go straight to the design stage after visiting your section with you
- Alternatively, we can offer a complimentary search for the perfect section alongside you, that will work for both your vision and your budget
Once you have your land, we move to the exciting part: Part A – Concept & Draft Drawings!
